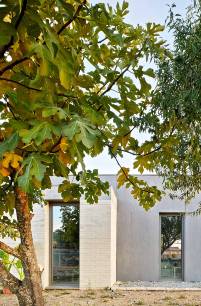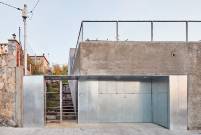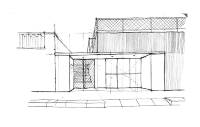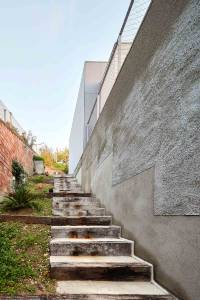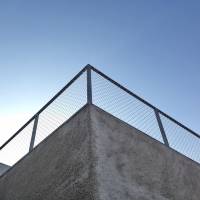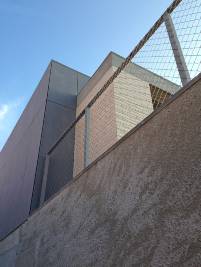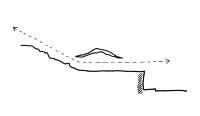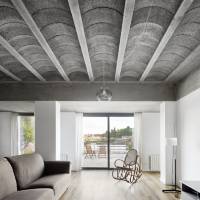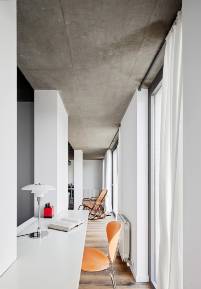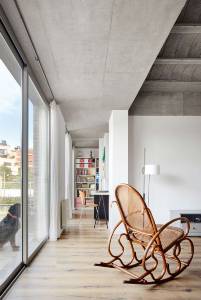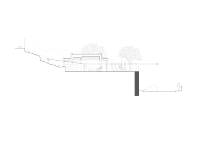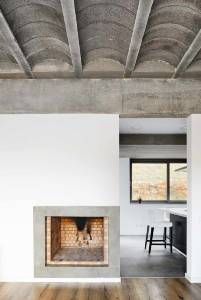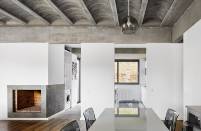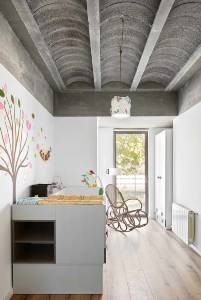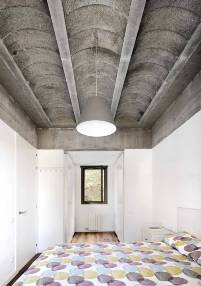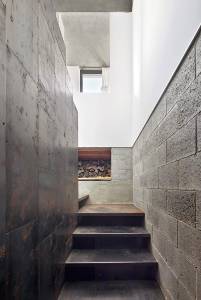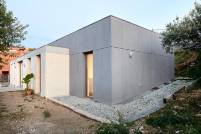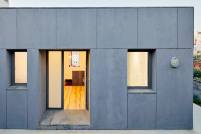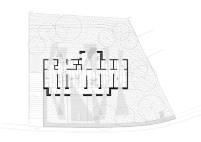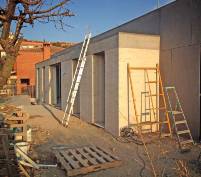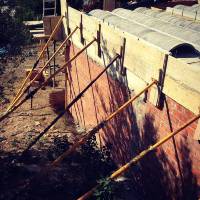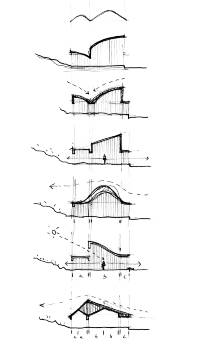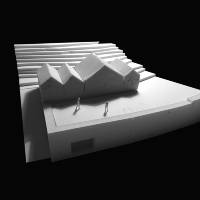Marian
[ casa sobre un muro ]
La pequeña casa se asienta sobre un terreno en pendiente situado a 4 metros sobre el nivel de la calle. Un antiguo muro de hormigón, que ha limitado la finca durante más de 40 años, se convierte en un pedestal para la nueva vivienda.
London International Creative Competition 2018 (LICC): Shortlisted
Diari ARA: Marian. Una casa damunt un gran mur
la casa en construcción
proceso de trabajo
[ENG]
The house sits on the southeast slope of Ullastrell, a tranquil village about 45 minutes from Barcelona.
An old concrete mass wall contains the inclined terrain, which is 4 meters high above the street. We chose to preserve it and reinterpret it as a plinth for the new building.
The wall becomes the base on which the new house is set.
The house, for a couple, must be comfortable, economical and expandable in the future. We propose the program as an addition of rooms that are juxtaposed parallel to the direction of the street, thus occupying as little space as possible on the ground.
Built with load walls, the house is projected in two directions. Longitudinally, the sequence of rooms dilutes the general limits of the interior space, emphasised at the same time by the continuous structural rhythm of the unidirectional slab. In the transverse direction, we looked for maximum permeability from the outside through each of the domestic spaces, to promote the entrance of the sun, cross ventilation and the constant visual relationship with the environment.
The main rooms of the house make sense as a sum of small spaces, where each room is complemented with other spaces of size and proportion suitable for its use.
The outer space, partially inclined, takes shape as a result of the position occupied by the house on the ground and especially its relationship with the boundary defined by the large existing wall.
Vivienda unifamiliar
Ullastrell. Barcelona
2014-2017
Arquitecto técnico: Tomàs Pardo
Estructura: Laia Marin
Colaborador: Oriol Serra
Fotografía: José Hevia
